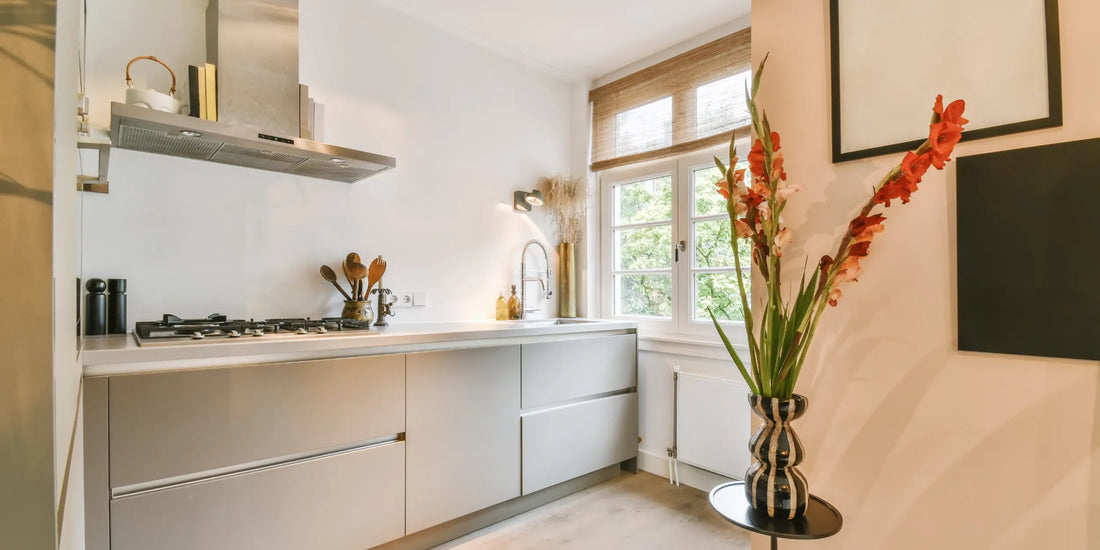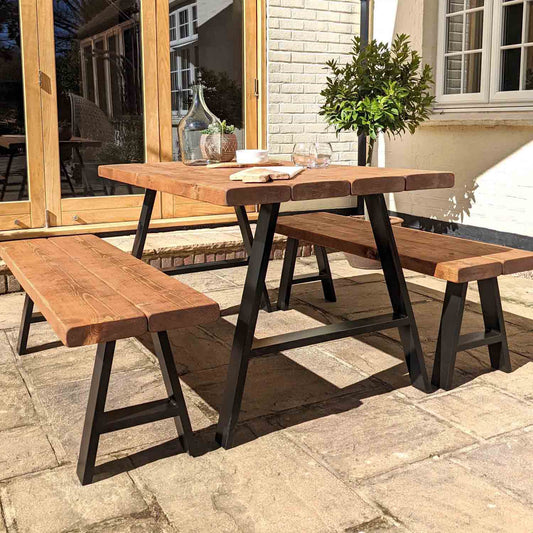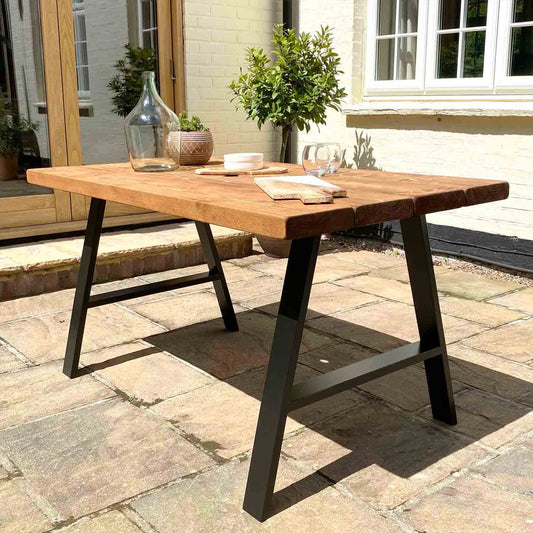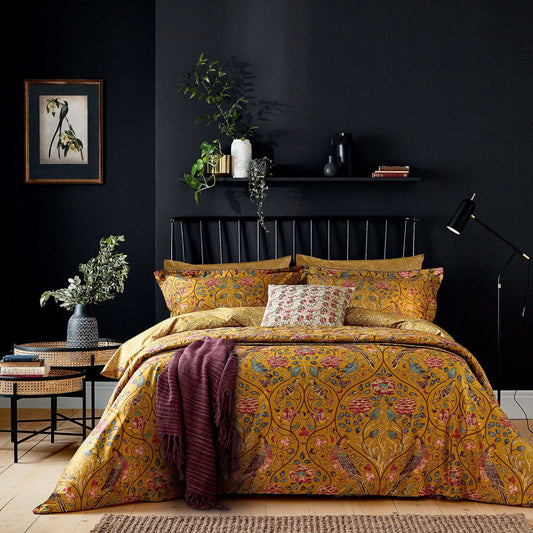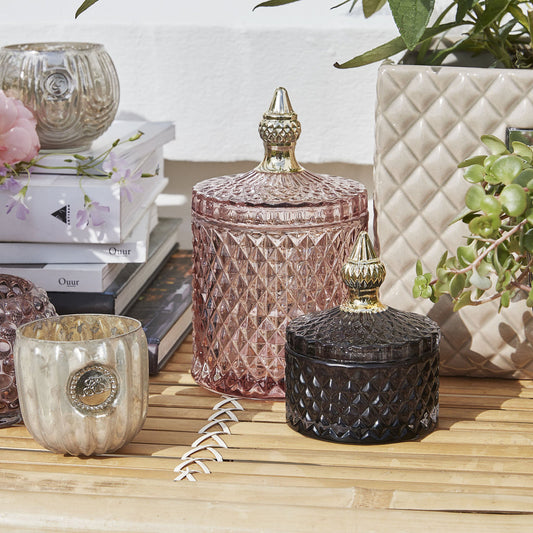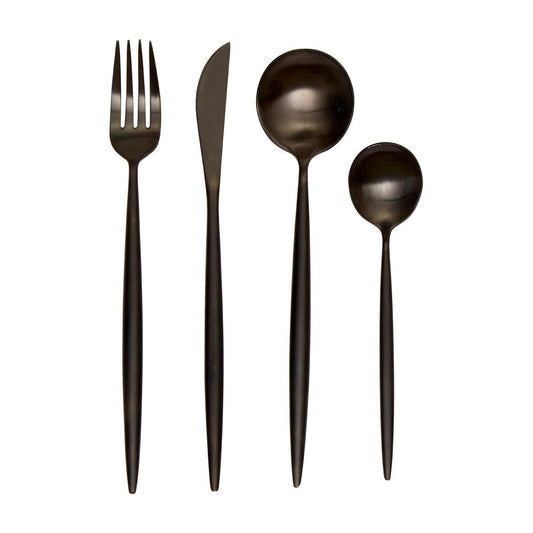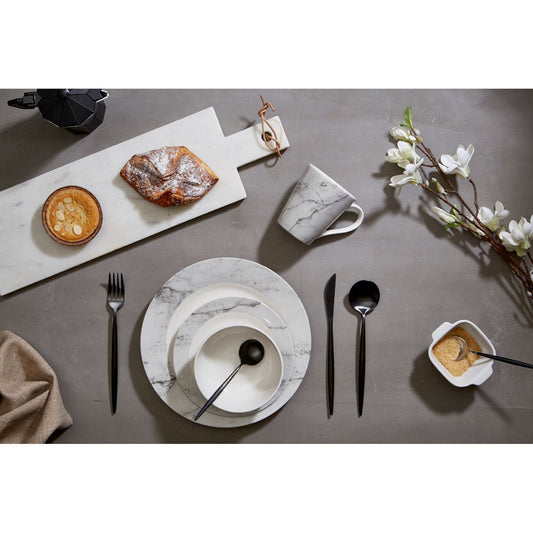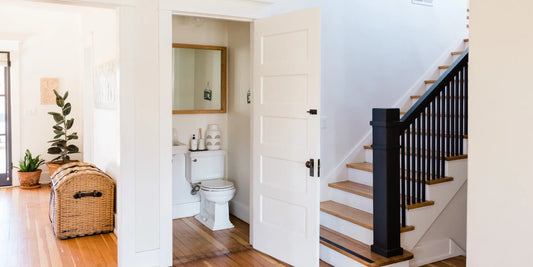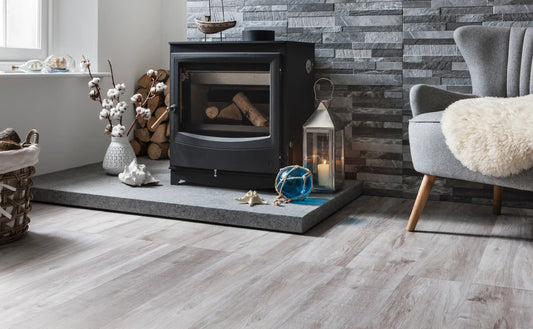Please note: This article may contain affiliate links. All recommendations and styling advice are provided as helpful suggestions only, please always research thoroughly before making any major changes to your home.
A kitchen extension can transform your home and provide you with much-needed space, but you don’t need to ‘go large’ for an extension to have a big impact. Even a relatively small extension can be extremely worthwhile, particularly with the right styling.
Many of us would like a bigger home (ok, let’s be real…most of us would love a bigger property) but a sprawling extension isn’t always a viable option. Whether you’re constrained by having limited outdoor space or you simply want to keep your home improvement plans budget-friendly, a small extension can be the way to increase functionality and enhance the design of your kitchen.
Here, I share my seven favourite small kitchen extension ideas and give you the lowdown on how to make the most of the space you have…
1. Add Width with a Side Return Extension
If you have a pathway to the side of the property, then a side return extension could be an effective way of making your kitchen larger. These pathways are often intended to provide access from the front of your property to the rear, but modern living means they aren’t always needed.
If you don’t make frequent use of a side pathway, then why not turn this dead space into a kitchen extension?
This is particularly beneficial if you currently have a galley kitchen, as extra width will make the space much more flexible. Even adding a few feet of extra space to the width of a galley kitchen can almost double its size, so you’ll be surprised at how much difference a small side return kitchen extension can have.
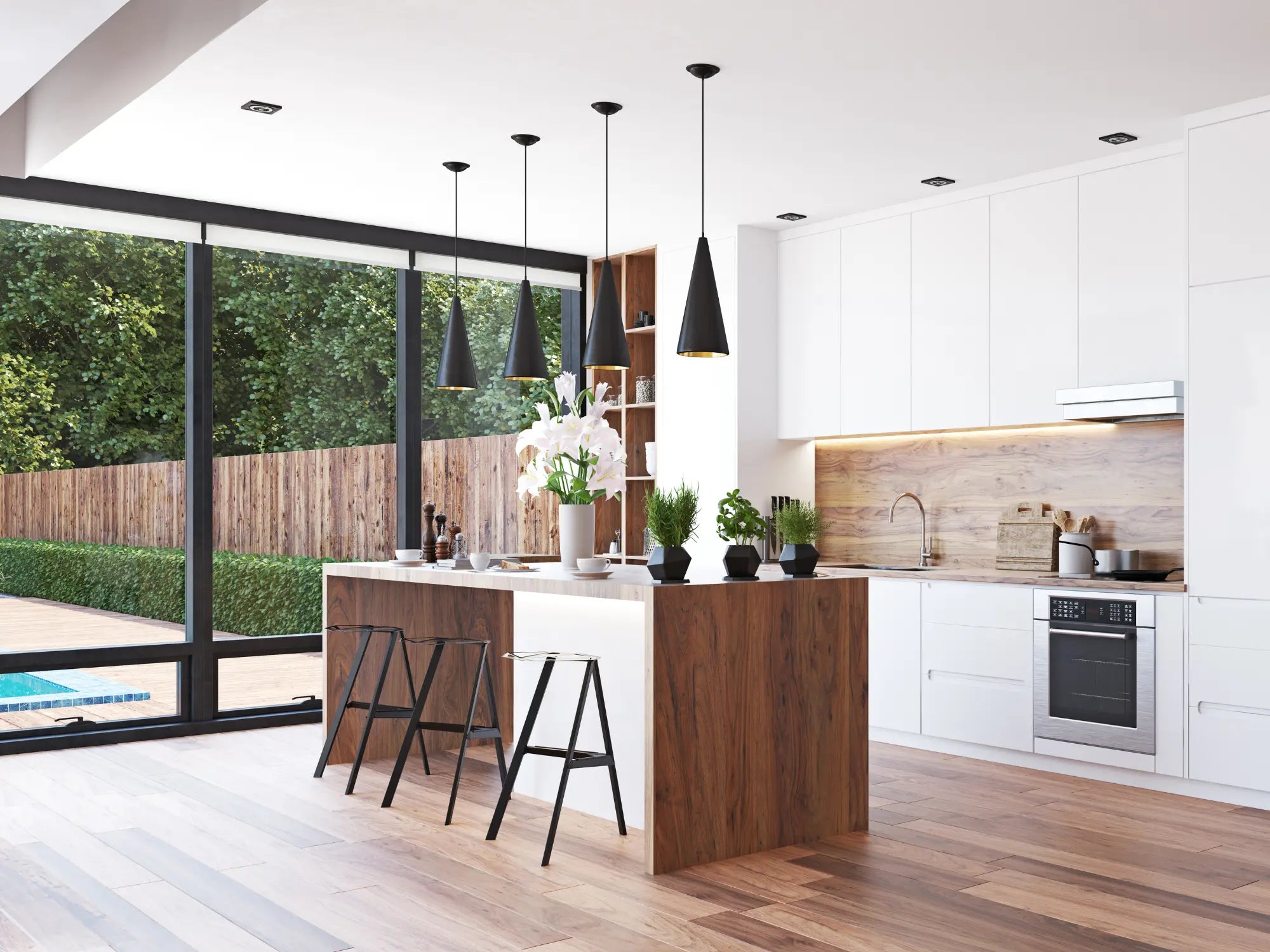
2. Extend into Your Garden with a Rear Extension
If extending to the side of your property isn’t a viable option, then why not convert some of your garden into a larger kitchen? A rear extension allows you to use space at the back of your property to add square footage to your home and it can be a great option if your kitchen is already situated at the rear of the property.
Depending on the size of your garden, you may be able to use a significant amount of land, so a small or mid-size extension could be possible. This will increase the length of your kitchen and may even enable you to turn a small kitchen into an open-plan, multi-purpose space.
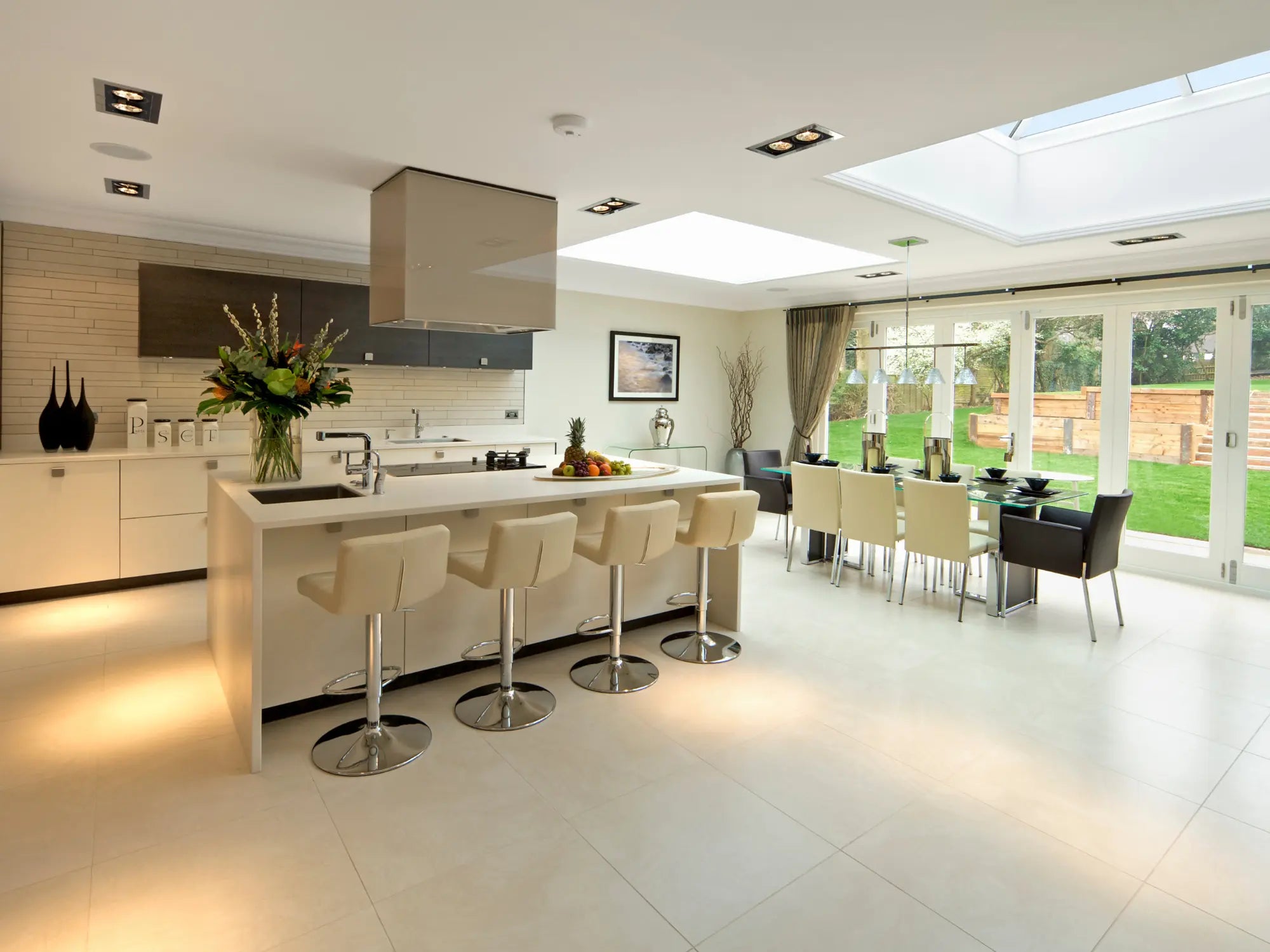
3. Let There Be Light!
When a room is filled with natural light, it automatically feels more spacious. By maximising the amount of light in your kitchen, you can make the room feel larger than it really is, so make this a top priority if space is at a premium.
When you’re exploring small kitchen extension ideas, be sure to factor this in from the outset. If you’re planning a single-storey extension, for example, skylights or roof windows can be an excellent way to open up the space and increase the amount of natural light that illuminates the room.
4. Add a Glass Roof for Extra Height
If a skylight or roof window isn’t going to cut it, then why not go all out with a glass roof? Personally, I love seeing a glass roof on a kitchen extension as it transforms both the interior and exterior of the property.
As well as letting the light pour in, a glass roof can be a savvy way to add extra height to a small kitchen extension too. With a pitched or vaulted glass roof, for example, you can increase the height of the room and make the space feel significantly larger than it really is.
Vertical space is often overlooked, both in terms of functionality and design, but it can truly impact how a room looks and feels. With extra height, you can incorporate more storage space into your kitchen, for example.
In addition to this, having extra vertical space to work with allows you to experiment with new design ideas. From decorative wall panels and artwork to suspended stoves and statement drop lighting, there are endless ways to utilise vertical space when it comes to kitchen design.

5. Combine Indoor and Outdoor Space
I think that merging indoor and outdoor space is an excellent way of blending the interior and exterior of a property all year round while maximising the amount of usable space that’s available. When you’re planning a kitchen extension, think about how this will affect the outdoor space and what you’ll do with your new garden.
Adding a patio to the exterior and fitting bi-fold or trifold doors to your kitchen extension will allow you to create a versatile indoor-outdoor space, for example. With an awning, you can even transform this into an all-weather space that will increase the square footage of your property all year round.
Depending on the layout of your home, you may even be able to create a DIY ‘extension’ that doesn’t require any building work!
6. Consider a Conservatory
If a full-scale extension isn’t on the cards, what about a conservatory? Sure, they can sound a little dated but there are many contemporary designs that will come as a pleasant surprise if you want a modern feel.
Not only is a kitchen conservatory extension cheaper than a regular extension, but it can be built more quickly too, so you won’t have to wait long to enjoy the extra space!
A kitchen conservatory extension can be ideal if you want your kitchen to be a multi-purpose space. You may decide to use your conservatory extension as a dining area, for example, or it could become the perfect playroom or even a quiet space to work from home. With maximum versatility, you really can create a bespoke addition to your kitchen with a contemporary conservatory.
7. Try a Glass Box Kitchen Extension
What’s a glass box extension, I hear you ask! Well…it’s an extension that’s comprised of a glass box. It really is as simple as that. Imagine a glass box stuck onto the side or back of your kitchen and you’ve pretty much got the idea.
Ok, so it may not sound fabulous but, trust me, they look amazing. Ideal as either a side return or a rear extension, this is a modern small kitchen extension idea that really packs a punch.
While a glass box extension does tend to have a rather contemporary feel, this doesn’t mean that they’re only suited to modern homes. In fact, the contrast of glass and traditional brickwork can be a great design feature on older properties too.
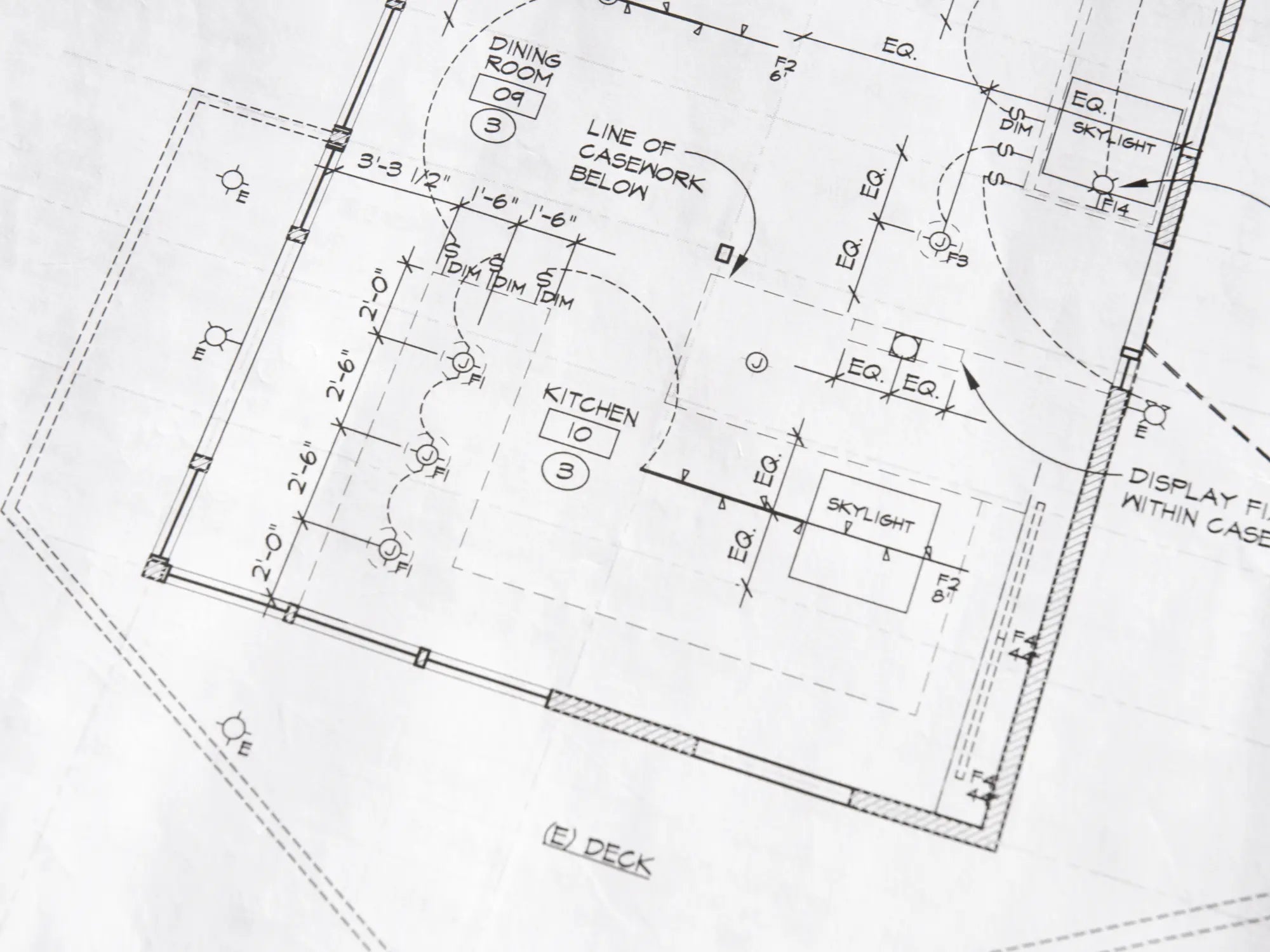
Planning a Small Kitchen Extension
Now you’ve got some inspiration with small kitchen extension ideas, no doubt you’ll be eager to start planning your own home improvements. Before you start thinking about colour palettes and décor, however, there are some crucial steps you’ll need to complete first, such as:
Structural Design
Even a small kitchen extension requires professional planning, so it’s well worth getting expert advice when you’re deciding how to extend your kitchen. By working with an experienced builder or architect, you can discover the best ways to extend your property.
Get Planning Permission
Overlook this step at your peril! The need for planning permission will depend on the size of the proposed structure but most kitchen extensions do require approval from your local council. Although it’s possible to apply for retrospective planning permission after the work is done, there’s no guarantee you’ll get it (and you could be forced to tear down your brand-new extension), so be sure to get planning permission in advance.
Identify Your Goals
Wanting a bigger kitchen is a good reason to have an extension, but identifying specific goals will allow you to maximise the return on your investment. Do you want more space for entertaining, for example, or is extra storage space your ultimate dream? Is a kitchen island going to be the best use of space or would you prefer more room for extra appliances?
Choose the Type of Extension
From side returns, rear and wraparound extensions to conservatories, glass boxes and pitched roofs, there are a variety of options to consider when you’re planning a small kitchen extension. Once you know what you want to achieve with your extra space, you’ll be able to choose the type of extension that best meets your needs.
Find a Builder
If you’ve already worked with a builder or architect to plan and design your extension, you may want to use them for the build too. Alternatively, you’ll need to find a reputable building firm that can bring your dreams to life on time and on budget!
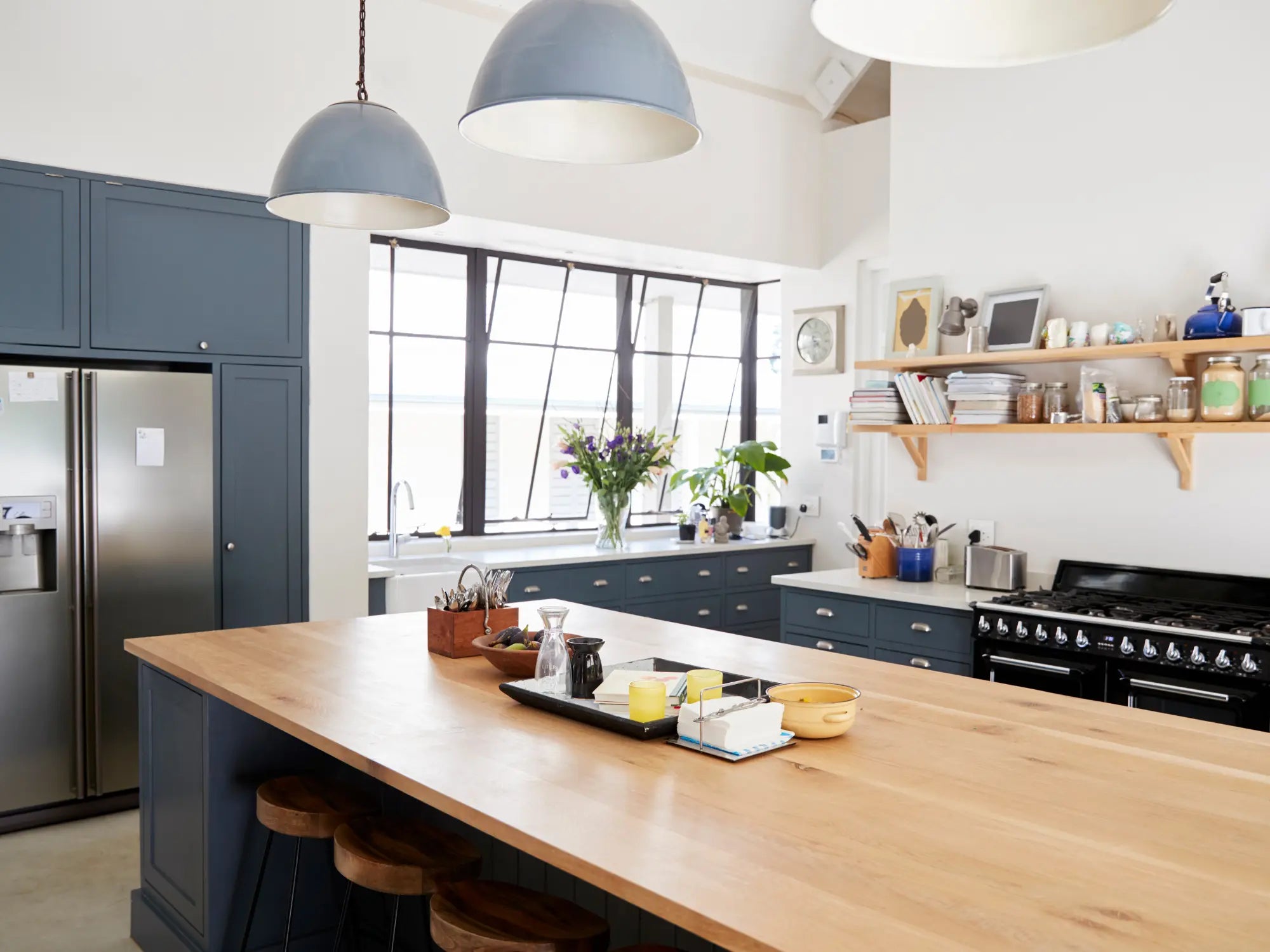
Transform Small Kitchens with Extra Space
An extension can increase the value of your property, but it can also enhance the look and feel of your home. With even a little more extra space, you can enjoy your surroundings so much more and create a unique environment that works for you and your family.
While an extension can seem like a big project, it doesn’t have to be stressful. With the right support and guidance, a small kitchen extension could be the best design decision you’ve ever made!
Pin This for Later


